Overall
96,369 sqm
Area
3
towers
38
floors
5
basements
749
apartments
Location map
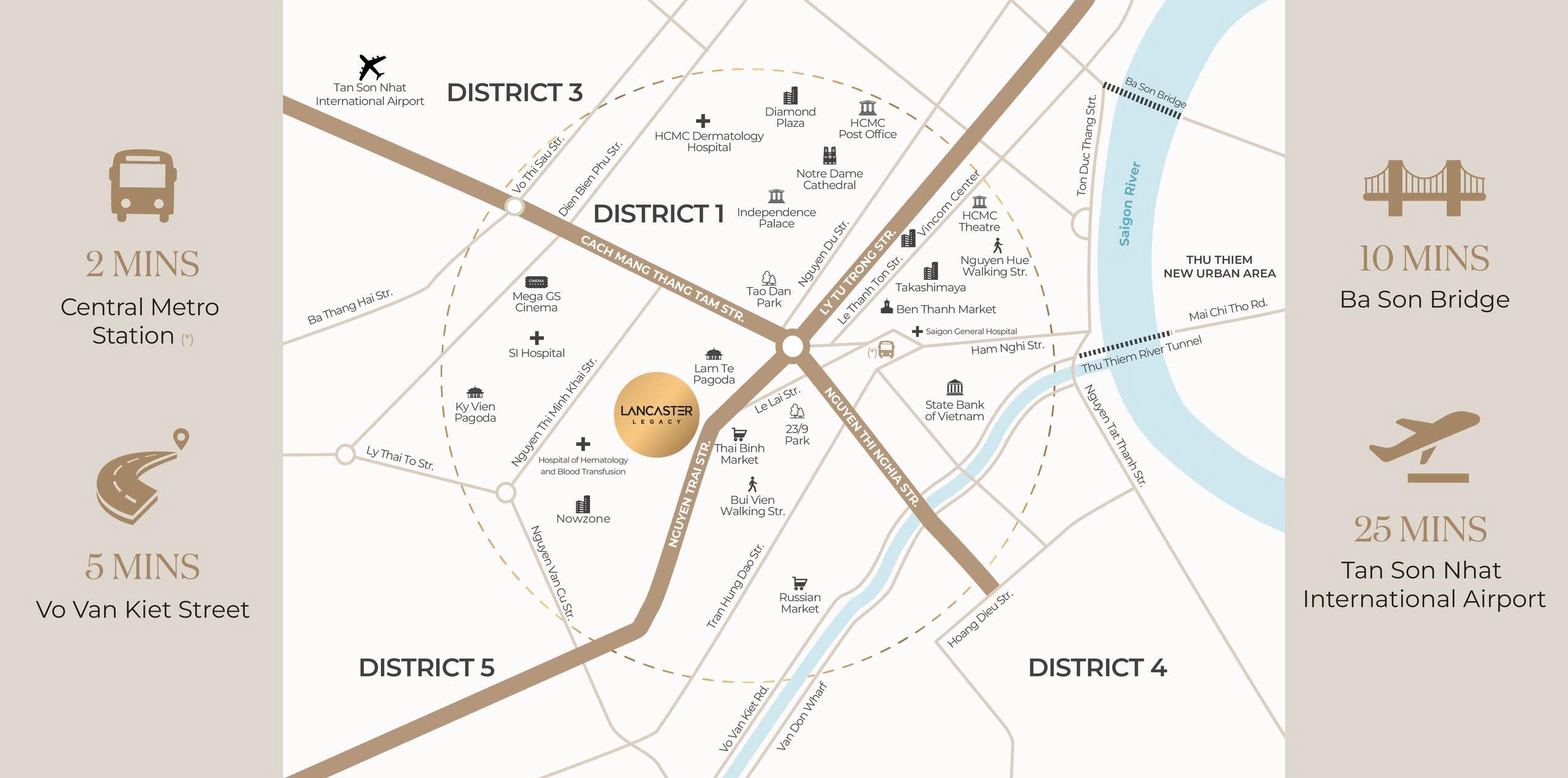
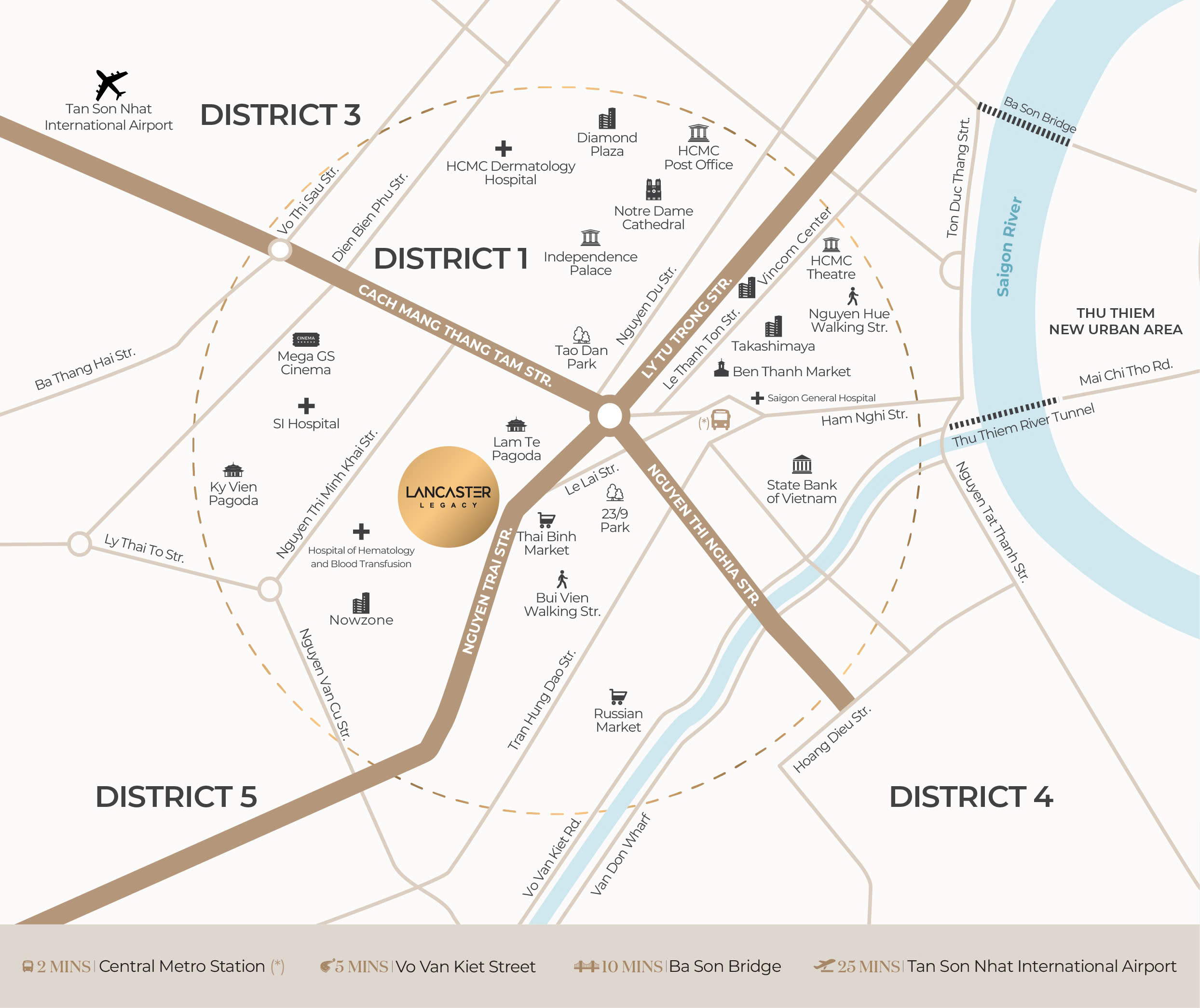
Gallery
Partners

Landscape Design

Main Contractor

C&S Engineer

M&E Engineer

Interior Design

Retail Podium Design


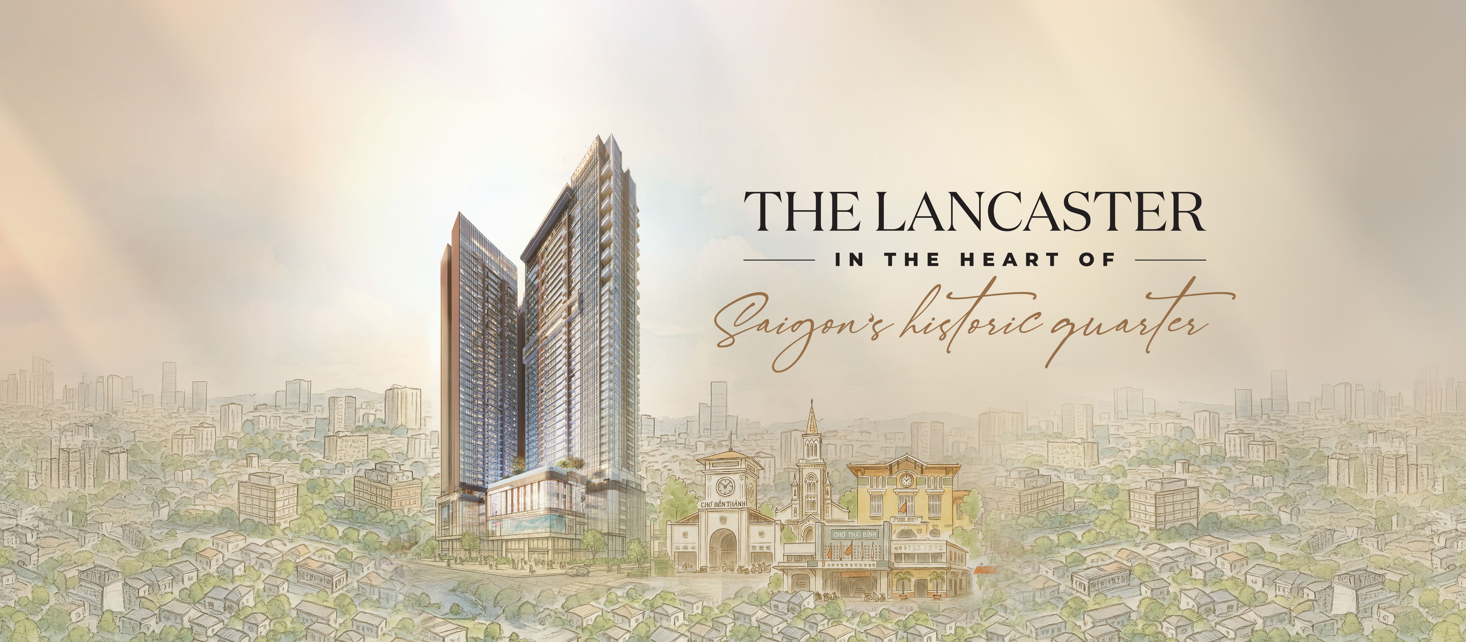
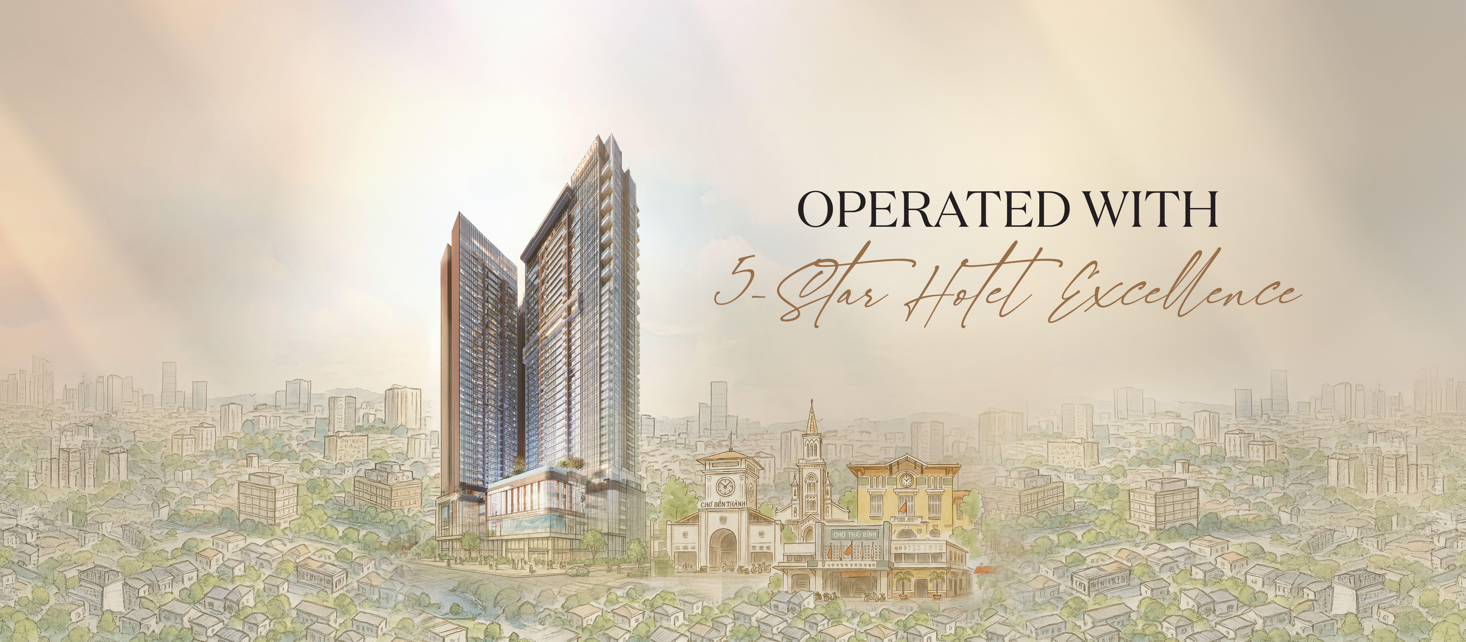
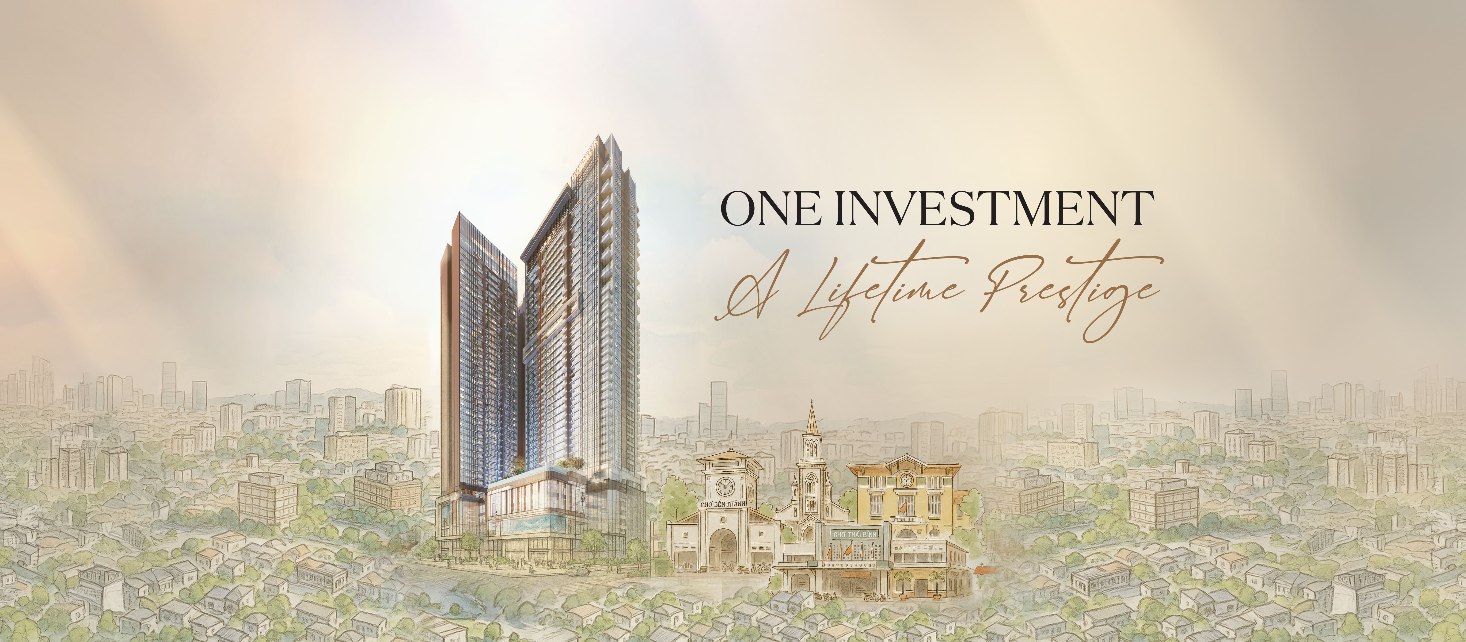

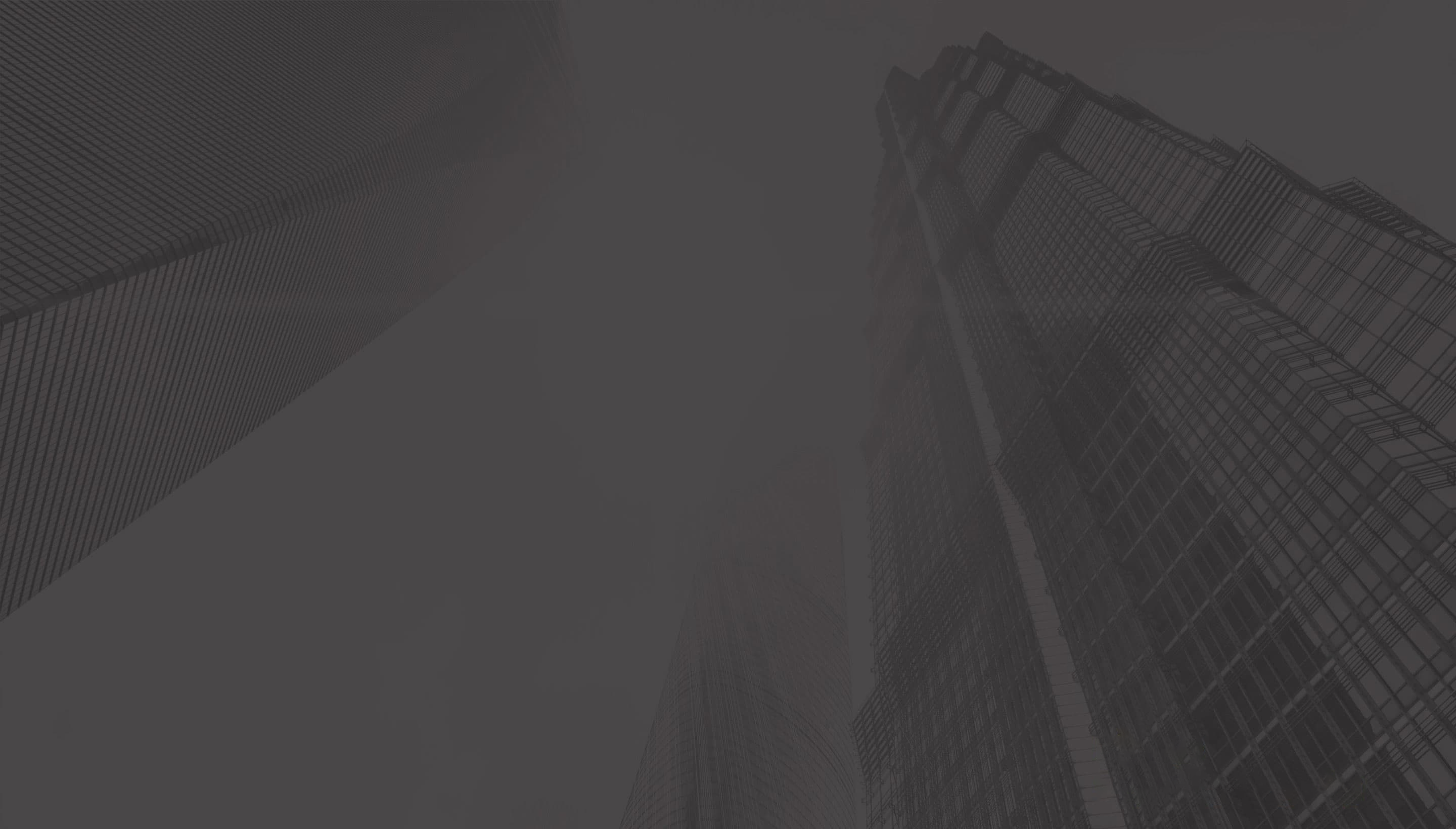
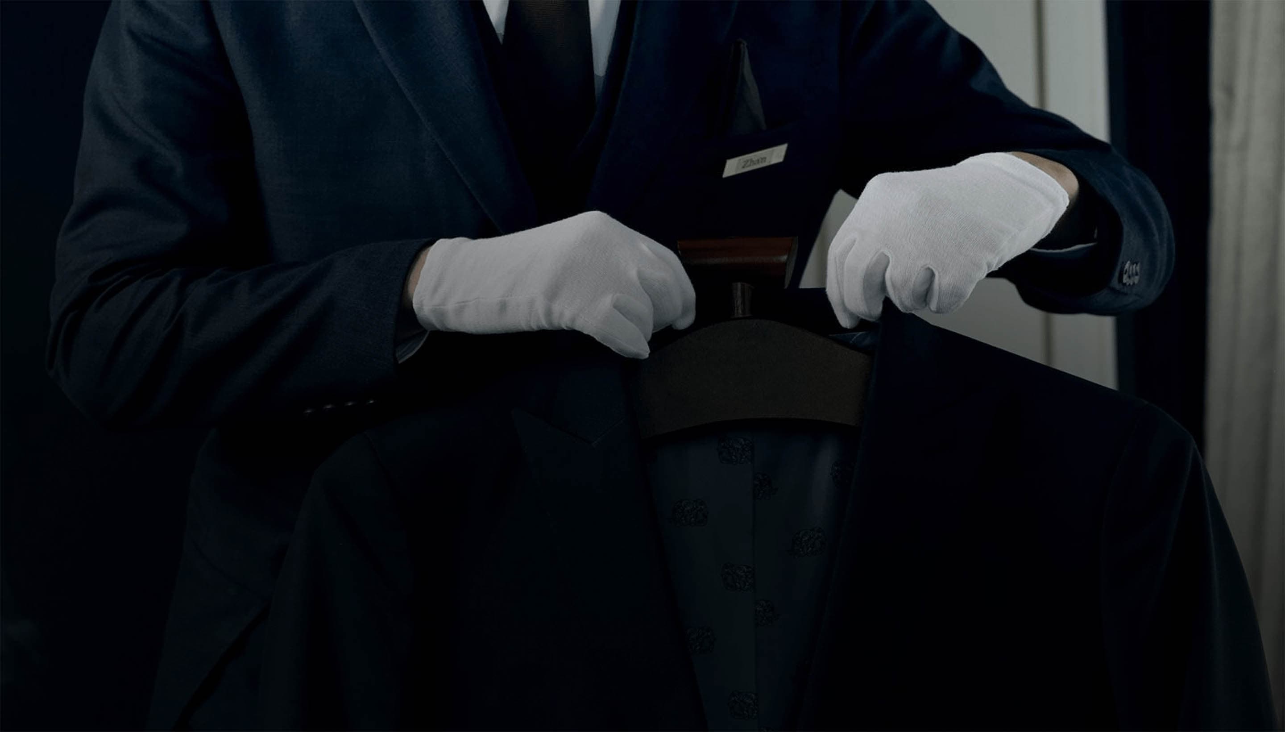
 Mặt
bằng toà / toà b / tầng 8 -
18
Mặt
bằng toà / toà b / tầng 8 -
18


